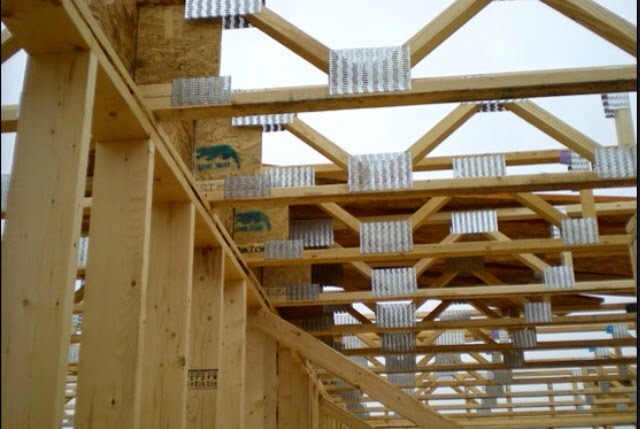These were a lot of work to get together, although things surprisingly went really smoothly.
We did our homework. We even met with the Chief Building Official before we submitted our permits to make sure we had everything we needed. The last thing we wanted was to submit everything and have them come back to tell us we forgot something. That would have meant more waiting... And we're not really patient people :)
Obviously our permits apply to Lucan-Biddulph, but during our research we discovered that most cities and municipalities in Ontario are the same and based off of the Ontario Building Code.
What you need for a building permit:
1) Building Permit Application
2) 2 copies of your plans signed by a designer or architect. Sounds simple enough... But don't forget to include:
- floor plans (for all levels)
- foundation plans
- building elevations (front, back, both sides)
- sections & details (this is showing a cross section of the walls and details on how they'll be constructed.)
3) Your designer or architect will need to fill out and sign a "Schedule 1" taking responsibility for the design. They will need to have a BCIN (Building Code Identification Number) as well.
4) Site plan showing:
- location of building on the lot
- setbacks to property lines
- finished grading plan
5) Energy Efficiency Design Summary
This is filled out by your house designer or architect. It "summarizes the compliance path used by a house designer to comply with energy efficiency requirements of the Ontario Building Code". Riiiiight... The only thing that made sense to me on this form was the percentage of window space on the house! We did make sure to show this to our window manufacturer so that we got the proper window efficiency.
6) Roof and floor truss drawings stamped by an engineer.
7) HVAC Design Summary. Whoever designs this will also need to fill out a Schedule 1. This form needs to be filled out by anyone who designs anything for the house, unless it's stamped by an engineer. They're exempt.
Because we aren't on a sewer system we also needed a permit for a septic system. For this permit we needed:
1) Permit Application
2) Schedule 2 which is information on the septic system installer.
3) Septic system design and site plan done and stamped by an engineer.
Our lot backs onto the Little Ausable River so because of this, a portion of our lot is in a "regulated area". So you'll never guess what we needed to get from the Ausable Bayfield Conservation Area... Another permit!
We needed approval to put our septic bed in the regulated area. We were told multiple horror stories about getting permits from the ABCA. We were told they take forever, sometimes months. So we started this permit as soon as we could. They were surprisingly quick!! I think they just wanted to get rid of me!
Permits are pricey!! For EVERYTHING required for these permits, including drawings, development fees, engineers and permit fees, we have spent just under $10,000 before we even broke ground. Insane!!!
Now we should get $2000 back from the municipality when everything is done. For some reason they require a security deposit. I'm surprised we didn't need a permit for the security deposit too...
I wish we could say that we're finally done with permits... But there's a rather large detached garage in our near future that will also require a permit. More on that later.
The worst part about getting the permit together was waiting. We had our plans done by the designer. Then we sent them to the floor and roof truss company to design the trusses. Once we got those drawings we sent them to the HVAC designer. Then once we had both the truss designs and HVAC design we had to send them back to the designer to make any changes based on what was designed by the truss and HVAC people.
We found a great place to get our plans printed. It's downtown London, which is kind of a pain, but they print them for $0.60/page! Plans for everyone!!! It's called Mercury Blueprints. Just bring your files and they'll print them for you on the spot. We priced other printing companies and they were anywhere from $5-15/sheet. When your plans consist of 6 pages each, that can add up quickly.
One thing we didn't realize about this whole process was how long everything takes. We started the house drawings in July and finally were able to apply for our permits 2 months later. In those 2 months it felt like we were yoyos running back and forth and it felt like we weren't getting a lot done... Now in the next 2 months we will have a shell of an entire house!! Framing will be starting in a mater of days and I can't wait to walk through the house in 3D!


















































