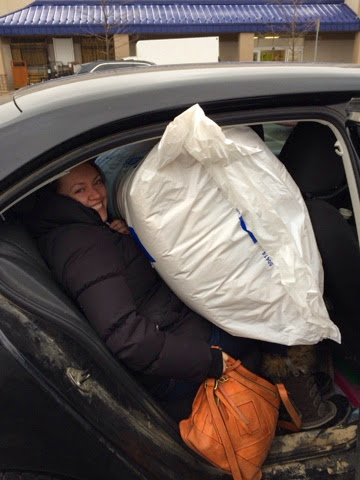What we wanted:
- wide planks
- reclaimed
- lots of colour variation/patina
- affordable
What we're getting:
- wide planks but varying widths
- 100+ year old hemlock reclaimed from Southern Ontario barns
- lots of colour/variation
- affordable!
- 1 free kitten
Meet Samantha, our newest family member. Named by the girls, in case it wasn't obvious!
We are quite pleased with ourselves for finding the exact flooring we wanted, and within budget. Even if it means now having a cat!
There are a ton of reclaimed hardwood flooring options out there. But you're paying at least $10-15/square foot, plus install, plus finishing. When you're putting hardwood throughout almost your ENTIRE house, that's steep!
Once I realized the cost of reclaimed floors, I started looking for barns being demolish or barns that are on the verge of falling over to source the wood myself. I was willing to do whatever I had to do to get them. Thankfully we came across a man who demolishes barns and sells the lumber at a reasonable cost. Waaaay easier than tearing down someone's barn and carting it home in the Jetta!
Once he gathers enough barn boards in decent condition, he'll take them to a mill to be denailed and planed flat and to equal thickness. After that they get sent to another man to be kiln dried and tongue and grooved, turning it into flooring.
Kiln drying removes excess moisture, and BUGS!!
We will have our own installer install the floor at this point. Because the planks will be wide, they'll need to be glued and nailed down. Some planks will be over 10" wide and they could have a tendency to cup with humidity, which is the reason for using both nails and glue.
When it first goes down it will still be fairly rough looking. We want a rustic look, but we also want the age and patina to be visible. We'll be hiring someone to do a very light sanding and finishing. We don't want to stain the floor because we like the natural look of aged lumber so we're going to go for an oil finish.
It is kind of risky picking flooring without actually being able to see what the finish product will be... But it's worth the risk if you ask me!
I'll be sure to keep you posted on the many steps it's going take to get the perfect floor! I'm hoping to be able to see our cabinets in production sometime in the next couple of weeks too.
I love seeing how everything is made!


































