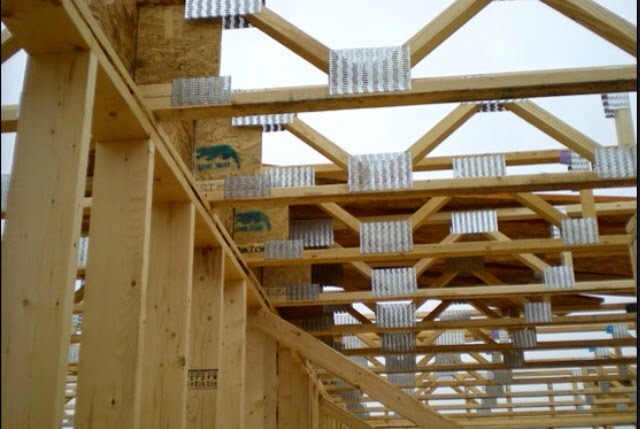The weather is warming up, so we're diving right in.
Over the winter we did manage to install our backsplash. We decided to go with a 3"X11" faux marble tile with white grout. I love it! We have purchased all of our tile, including this one, from Tile Town on Hamilton Road. They have such cool products, great prices and the staff is so friendly and helpful! If you've never been, go! They even lend their tools for free when you buy tile.

We had a change of plans about halfway through which resulted in a tile shortage and some waiting until we could get more.
Initially we thought we would just keep the backsplash at the same height all the way around, even the wall without upper cabinets. But once I saw the tiles up, it just looked unfinished to me. So we decided to order more tile and take the backsplash all the way up to the ceiling!




Excuse the mess!
And here it is! Finally finished!


We're so thrilled with how everything has turned out.
I also finally installed the last of the closet organizers... No more digging through garbage bags of towels and linens! It's only been a year. 😂
The mudroom is close(r) to completion as well. It's organized!

I'd like to build, or maybe buy, lockers to hide the upstairs laundry rough-ins like these...

Image courtesy of www.ana-white.com

Of course Jake's detached garage took up a bit of time as well. It's not done yet either... But it's close!


We've even put up a few pictures on the wall! Haha! This is huge actually. We worked so hard on those walls that it's hard to put holes in them!

The plan for the next 2 weeks is to tackle the lawn and our huge list! We need to re-do our front landscaping thanks to two puppies. One digs holes while the other eats plants, including a whole tree!! She chomped it down like she was a beaver! Hopefully we can get it back looking like this, ASAP!

Our bedrooms and bathrooms are all done too. We had been putting off caulking and painting trim. Cleaning primed only trim is such a pain. Everything sticks to it! So this weekend I painted, and painted and painted!
Rylan's room:

Tatum's room:

Our room:

Master Bath:


Girls' bathroom:


We worked all weekend and finally decided to call it quits when the sun went down!

We want the house to be 100% complete by mid-May... Because it's going to be for sale! 😬😬😬
Details coming soon!!




















